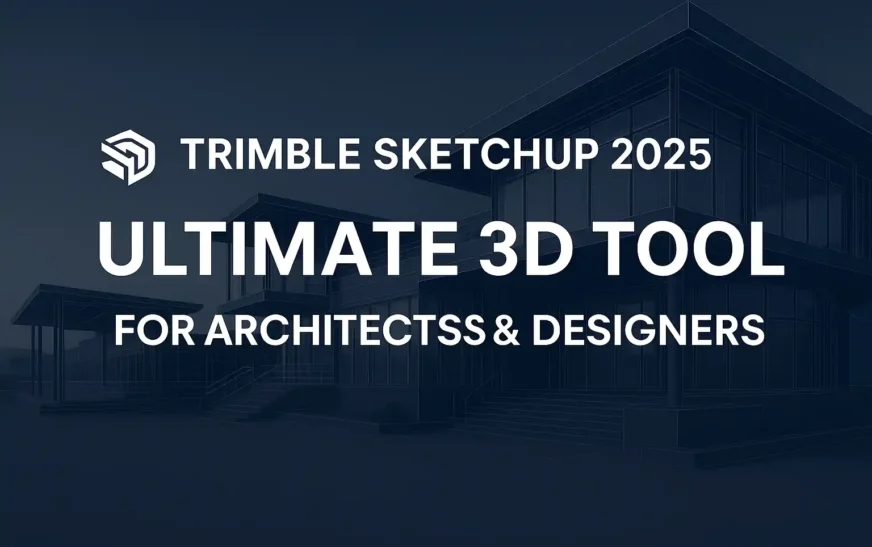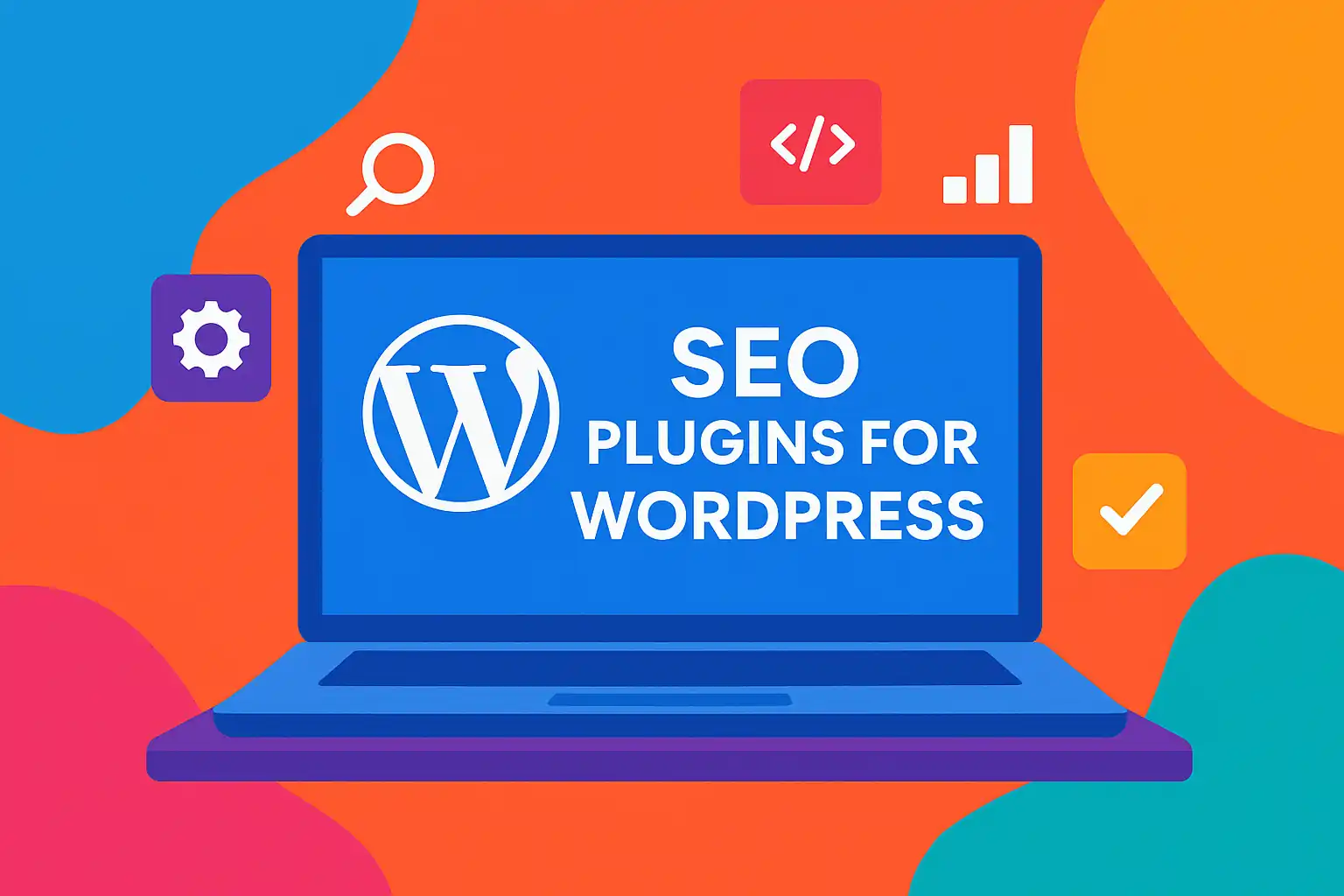What is Trimble SketchUp 2025?
Trimble SketchUp is a leading 3D modeling software known for its intuitive interface and design flexibility. It is widely used in architecture, interior design, product development, urban planning, and educational fields. This powerful yet easy-to-learn tool allows users to transform 2D sketches into dynamic 3D models quickly.
Key Reasons Why Professionals Use Trimble SketchUp
Beginner-friendly with professional capabilities
Ideal for concept visualization and presentations
Offers cloud collaboration via Trimble Connect
Massive plugin ecosystem for extended functionality
Supported by a global user community
SketchUp Product Versions Explained
| Version | Description | Best For |
|---|---|---|
| SketchUp Free | Web-based basic 3D modeler | Beginners, hobbyists |
| SketchUp Go | Web + mobile modeling access | Designers on the move |
| SketchUp Pro | Full desktop version with LayOut | Architects, professionals |
| SketchUp Studio | Includes Pro + Sefaira + Scan Essentials | Advanced workflows & sustainability modeling |
Key Features That Make Trimble SketchUp the Go-To 3D Design Tool
Push/Pull Tool for intuitive modeling
3D Warehouse for ready-made assets
LayOut for creating 2D drawings and presentations
Style Builder to create custom visual styles
Extension Warehouse with thousands of plugins
AR/VR Support for immersive model viewing
Interoperability with DWG, DXF, OBJ, and IFC formats
Trimble Connect for real-time collaboration
Scan Essentials for point cloud modeling
Sefaira Integration for energy and daylight analysis
How Trimble SketchUp is Used Across Industries
Architecture
Conceptual massing and design development
Urban planning and landscape modeling
Documentation via LayOut for construction drawings
Interior Design
Furniture layout and spatial planning
Material and texture application
Real-time client presentations
Urban Planning
Zoning and master plan visualizations
Environmental design and site integration
Large-scale land use simulations
Product and Furniture Design
3D prototyping and detailing
Exploded views for assembly instructions
Render-ready output for catalogs and brochures
Trimble Ecosystem Integration
Trimble Connect – Cloud-based file sharing and collaboration
LayOut – Create professional 2D documentation from 3D models
Scan Essentials – Integrate 3D scan data into modeling
Sefaira – Analyze daylight and energy performance
Learn Trimble SketchUp – From Beginner to Advanced
Recommended Learning Resources
Learning Path
Learn interface and navigation basics
Model simple structures like rooms and houses
Use components and groups to organize elements
Learn LayOut for 2D documents
Try V-Ray or Enscape for rendering
SketchUp vs Other 3D CAD Tools
| Feature | Trimble SketchUp | AutoCAD | Revit | Rhino | 3ds Max |
|---|---|---|---|---|---|
| Ease of Use | Very Easy | Moderate | Steep | Moderate | Moderate |
| Best Use | Design/Visualization | Drafting | BIM | Freeform Modeling | Animation & Rendering |
| Rendering Support | Plugins | Limited | Built-in | Built-in | Advanced Built-in |
| Cost | Moderate | High | Very High | High | High |
✅ Use Trimble SketchUp if you want fast, visual modeling and don’t need complex BIM documentation.
Best SketchUp Extensions & Plugins
Must-Have Paid Plugins
V-Ray – Industry-standard rendering
Skatter – Vegetation and object scattering
Artisan – Organic and terrain modeling
Profile Builder – Parametric assemblies
Must-Have Free Plugins
CleanUp3 – Model optimization
Material Tools – Bulk edit materials
Solar North – Accurate shadow analysis
Trimble SketchUp Pricing and Licensing (2025).
| Plan | Price in INR | Price in USD |
|---|---|---|
| SketchUp Pro | ₹27,000/year | $299/year |
| SketchUp Studio | ₹42,000/year | $699/year |
🎓 Students and educators may qualify for educational licenses.
📞 For latest pricing and support, Trimble Sketchup Authorized Partner – contact Sravani Infotech
Common Workflows Using Trimble SketchUp
SketchUp → LayOut → PDF Drawings
SketchUp + V-Ray → Rendered Presentations
SketchUp → Unity/Unreal → VR Visualization
SketchUp → Revit → BIM Workflow Support
Pros and Cons of Using Trimble SketchUp
✅ Advantages
Beginner-friendly interface
Massive asset library (3D Warehouse)
Cloud storage and collaboration
Scalable from freelance to firm-wide use
Vibrant global community support
❌ Limitations
Not a full BIM solution
Requires plugins for advanced rendering
Large files can slow down without optimization
Who Should Choose Trimble SketchUp?
Ideal Users
Architects needing fast concept iteration
Interior designers creating layout plans
Students learning architectural software
Furniture/product designers prototyping in 3D
May Not Be Ideal If
You require complex BIM and MEP integrations
You work primarily in parametric or point-based modeling
Expert Tips for Trimble SketchUp Users
Use Tags and Scenes to organize and present models
Purge unused elements to reduce file size
Use components over groups for reusability
Keep geometry simple for faster performance
Set up shortcuts for modeling speed
Real Projects Created Using Trimble SketchUp
High-rise architectural massing concepts
Residential housing layouts
Hotel room interior mockups
Modular office furniture catalogs
💡 Embed project walkthroughs or link to your own SketchUp portfolio.
Final Verdict: Is Trimble SketchUp Worth It in 2025?
Yes — Trimble SketchUp remains one of the most versatile 3D design tools for professionals and learners alike. Its intuitive interface, rich plugin marketplace, and integration with Trimble’s powerful ecosystem make it the ideal design tool from concept to presentation.
Whether you’re an architect, designer, or student — SketchUp empowers you to turn ideas into reality.
🙋♂️ Frequently Asked Questions (FAQ) – Trimble SketchUp 2025
1. What is Trimble SketchUp used for?
Trimble SketchUp is a 3D modeling software used in architecture, interior design, engineering, urban planning, furniture/product design, and construction documentation.
2. Is Trimble SketchUp good for professional architects?
Yes. Many architects use SketchUp Pro and Studio for fast conceptual modeling, visual presentations, and construction documentation with LayOut.
3. What’s the difference between SketchUp Free and SketchUp Pro?
SketchUp Free is web-based with limited tools, ideal for beginners. SketchUp Pro includes desktop software, LayOut for 2D drawings, and supports plugins, CAD formats, and advanced modeling.
4. Does SketchUp support BIM workflows?
Partially. While SketchUp isn’t a full BIM platform like Revit, it supports IFC export and integrates with BIM tools using plugins and extensions like PlusSpec.
5. Can you render in SketchUp?
Yes. SketchUp supports rendering through plugins like V-Ray, Enscape, Lumion, and Twinmotion for photorealistic output and animations.
6. Is SketchUp available offline?
Yes. SketchUp Pro and Studio versions are desktop applications that work offline. SketchUp Free requires an internet connection.
7. Does SketchUp work on both Windows and Mac?
Yes. Trimble SketchUp is available for both Windows and macOS platforms.
8. Is SketchUp good for interior designers?
Absolutely. SketchUp is widely used by interior designers for space planning, lighting simulation, material rendering, and client presentations.
9. How much does SketchUp cost in 2025?
SketchUp Pro: ₹27,000/year (~$299)
SketchUp Studio: ₹42,000/year (~$699)
Students and educators may qualify for discounted or free licenses.
10. Can I import CAD files into SketchUp?
Yes. SketchUp Pro supports importing AutoCAD files (.DWG, .DXF), as well as OBJ, 3DS, IFC, and more.
11. What are the most useful plugins for SketchUp?
Top plugins include V-Ray, Profile Builder, Skatter, Curic Tools, and Artisan. These extend functionality for rendering, parametric modeling, vegetation, and more.
12. Is SketchUp suitable for beginners?
Yes. SketchUp is known for its user-friendly interface, making it ideal for beginners while still offering professional-grade tools for experts.
13. Can SketchUp create construction-ready drawings?
Yes. With LayOut (included in SketchUp Pro/Studio), users can create scaled, annotated construction documents directly from 3D models.
14. What file formats can SketchUp export?
SketchUp exports to SKP, STL, OBJ, FBX, 3DS, IFC, PDF, DWG, DXF, and more, depending on the version and installed plugins.
15. Is Trimble SketchUp better than AutoCAD or Revit?
It depends. SketchUp excels in fast design and visualization. AutoCAD is superior for drafting, and Revit is best for BIM. Many firms use SketchUp alongside these tools.
Also Read:
bocad steel: Best Steel Detailing Software in 2025













